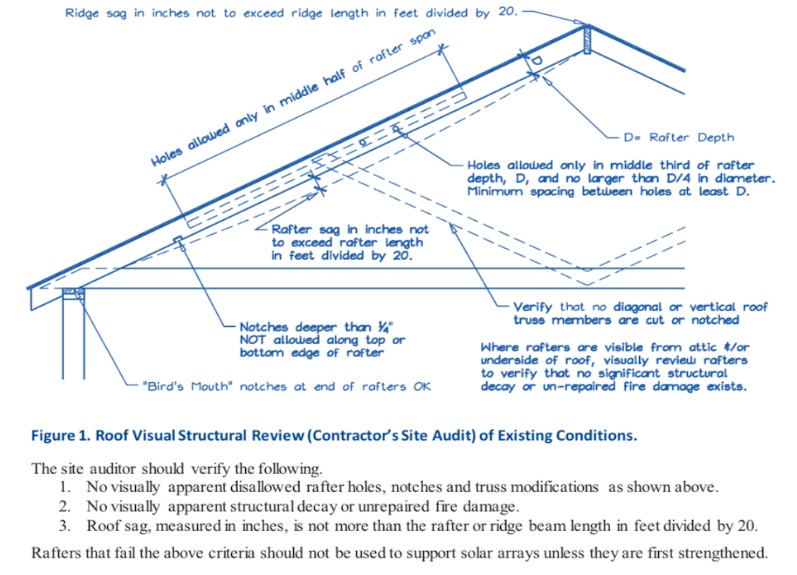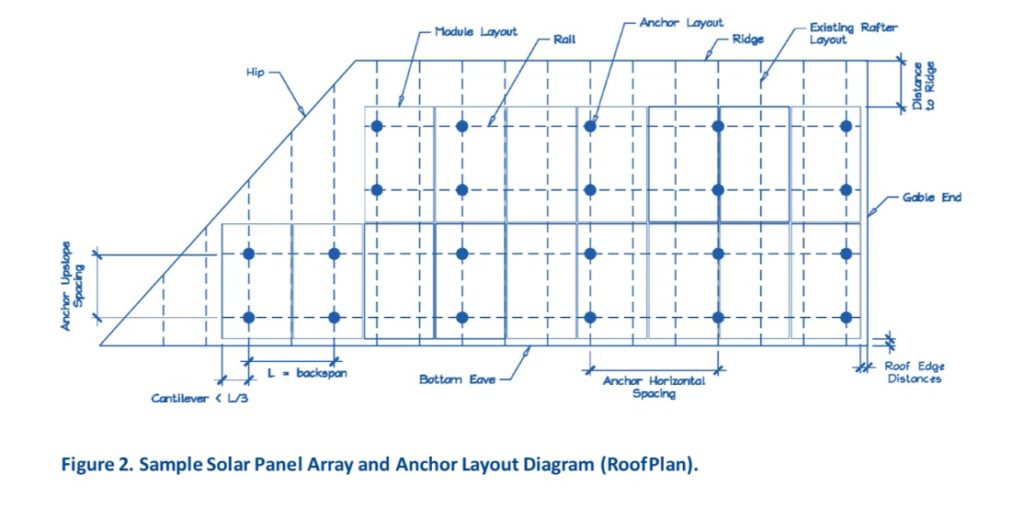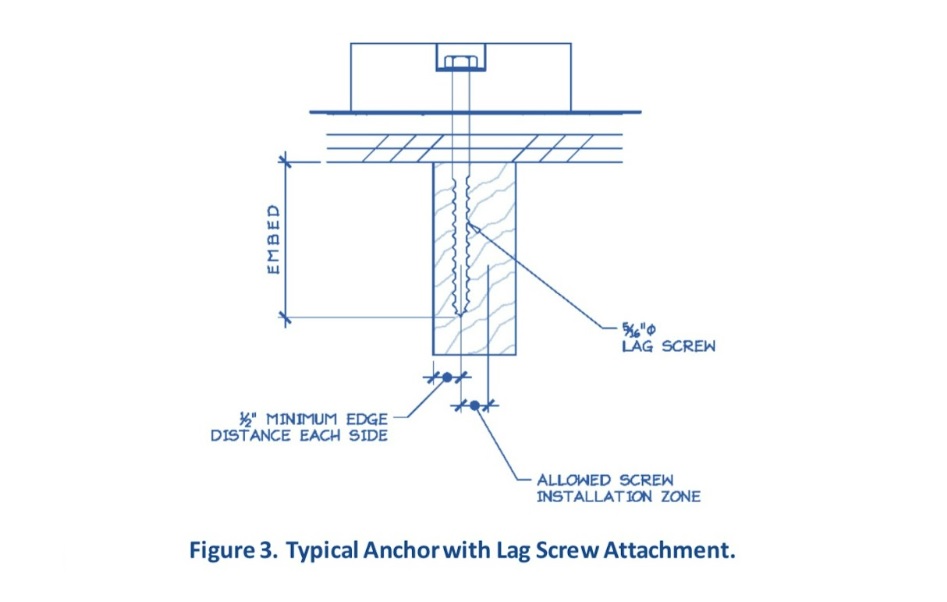STRUCTURAL CRITERIA FOR RESIDENTIAL FLUSH-MOUNTED SOLAR ARRAYS
Please refer to the images below (figures 1 – 3) while completing the attached form.



STRUCTURAL CRITERIA FOR RESIDENTIAL FLUSH-MOUNTED SOLAR ARRAYS
Please refer to the images below (figures 1 – 3) while completing the attached form.


